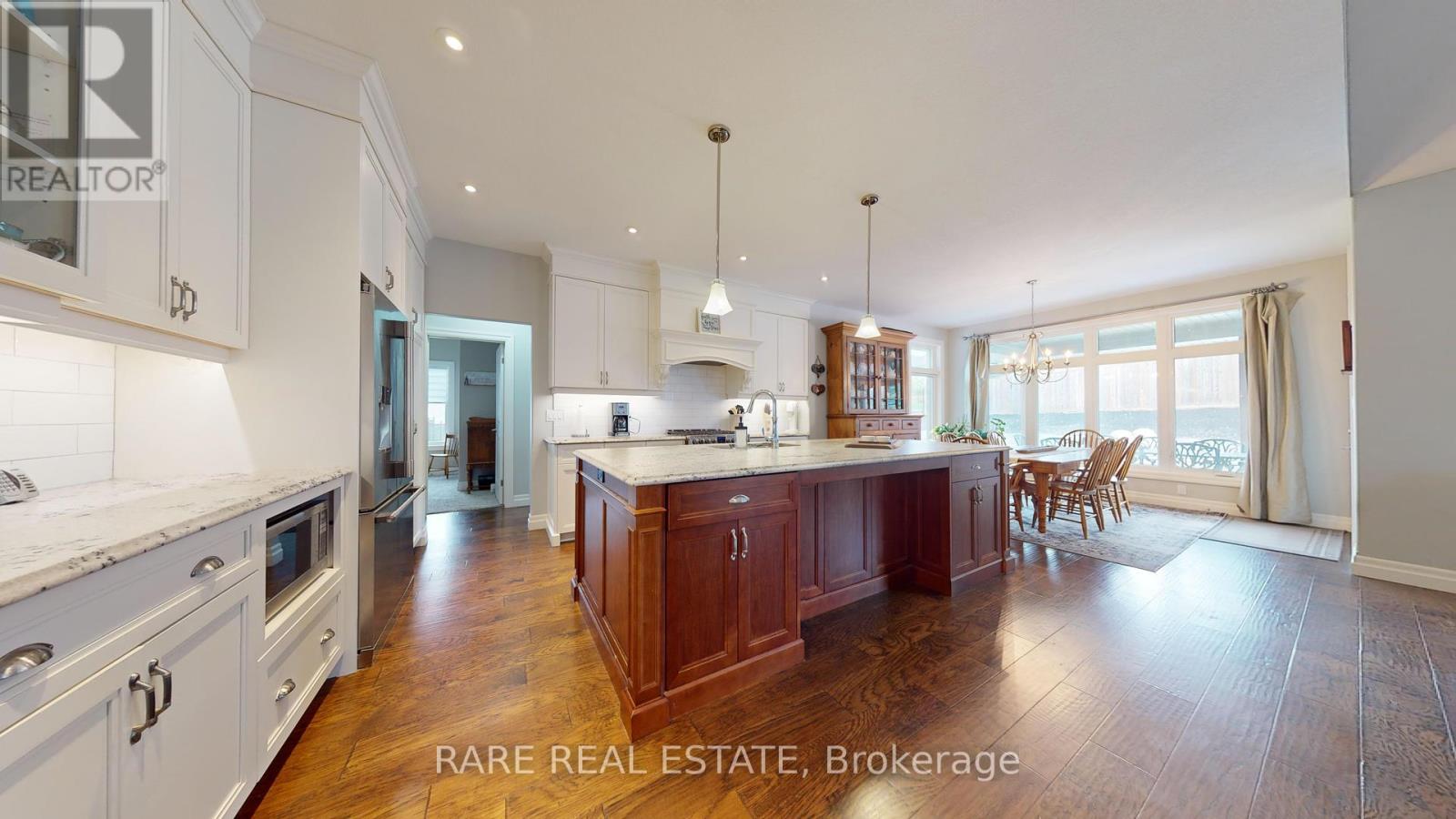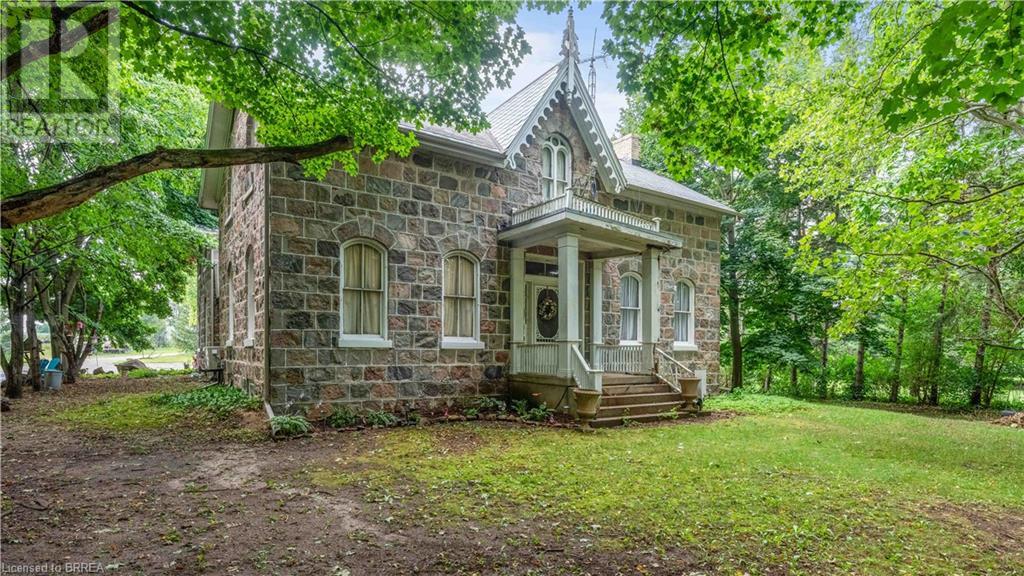Free account required
Unlock the full potential of your property search with a free account! Here's what you'll gain immediate access to:
- Exclusive Access to Every Listing
- Personalized Search Experience
- Favorite Properties at Your Fingertips
- Stay Ahead with Email Alerts





$1,690,000
33 WOODSIDE DRIVE
Brant (Brantford Twp), Ontario, N0E1K0
MLS® Number: X9270082
Property description
Welcome to 33 Woodside Dr., a stunning detached bungalow nestled in the serene community of Mount Pleasant. This beautifully maintained home offers the perfect blend of comfort and style, featuring a spacious open-concept layout, three cozy bedrooms, and a modern kitchen with updated appliances. Natural light floods the living areas through large windows, creating a warm and inviting atmosphere. Step outside to enjoy the tranquil backyard, perfect for outdoor gatherings or peaceful mornings. Located in a family-friendly neighbourhood, this property is close to local amenities ,schools, and parks, making it an ideal home for families or those seeking a quiet retreat. Don't miss out on this gem in Mount Pleasant! **** EXTRAS **** Legal Description: LOT 15 PLAN 2M1918 EXCEPT PART 1 2R8136 SUBJECT TO AN EASEMENT FOR ENTRY AS INBC327009 COUNTY OF BRANT
Building information
Type
House
Appliances
Dishwasher, Dryer, Microwave, Oven, Range, Refrigerator, Washer
Architectural Style
Bungalow
Basement Development
Finished
Basement Type
N/A (Finished)
Construction Style Attachment
Detached
Cooling Type
Central air conditioning
Exterior Finish
Brick, Stone
Fireplace Present
Yes
Flooring Type
Tile
Half Bath Total
1
Heating Fuel
Natural gas
Heating Type
Forced air
Stories Total
1
Utility Water
Municipal water
Land information
Sewer
Septic System
Size Depth
147 ft ,11 in
Size Frontage
164 ft
Size Irregular
164.04 x 147.96 FT
Size Total
164.04 x 147.96 FT
Rooms
Main level
Laundry room
Measurements not available
Bedroom 3
Measurements not available
Bedroom 2
Measurements not available
Primary Bedroom
Measurements not available
Kitchen
Measurements not available
Office
Measurements not available
Family room
-1
Living room
Measurements not available
Basement
Living room
Measurements not available
Bathroom
Measurements not available
Bedroom 5
Measurements not available
Bedroom 4
Measurements not available
Courtesy of RARE REAL ESTATE
Book a Showing for this property
Please note that filling out this form you'll be registered and your phone number without the +1 part will be used as a password.




